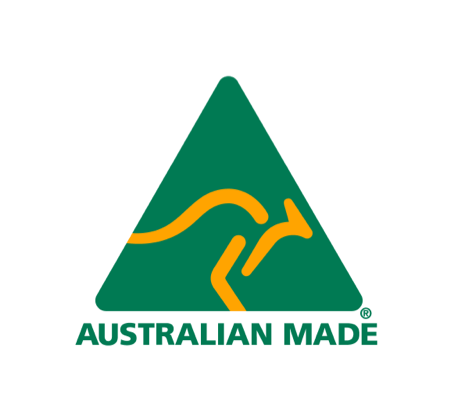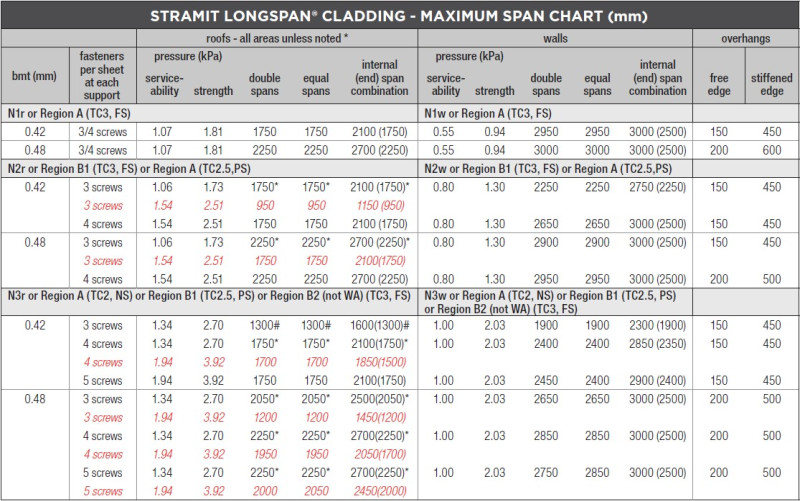- Cost-effective to use and easy to install
- Architectural flexibility accommodates curved roofs
- Suits roof pitches as low as 3 degrees (2 degrees is sufficient for Class 1 and 10 buildings)
- Variable fixing screw patterns give design flexibility
- Suitable for wall cladding
Base Material Thickness (mm): 0.42, 0.48
Finish: COLORBOND® , ZINCALUME®, Galvanised
Standard Steel Standard Steel Standard Steel Standard Steel Standard Steel Standard Steel Standard Steel Standard Steel Standard Steel Standard Steel Standard Steel Standard Steel Standard Steel Standard Steel Standard Steel Standard Steel Standard Steel Standard Steel Standard Steel Standard Steel Standard Steel Standard Steel Ultra Steel Ultra Steel Ultra Steel Ultra Steel Ultra Steel Ultra Steel Ultra Steel SuperDura™ Stainless Steel SuperDura™ Stainless Steel SuperDura™ Stainless Steel SuperDura™ Stainless Steel Metallic Steel Metallic Steel Metallic Steel Metallic Steel Metallic Steel Matt Steel Matt Steel Matt Steel Matt Steel Matt Steel Matt Steel MagnaFlow® MagnaFlow® MagnaFlow® MagnaFlow® MagnaFlow® Other Finishes Other Finishes
COLORBOND® Deep Ocean®
COLORBOND® steel Bluegum®
COLORBOND® steel Dover White™
COLORBOND® steel Southerly®
COLORBOND® Windspray®
COLORBOND® Dune®
COLORBOND® Shale Grey™
COLORBOND® Evening Haze®
COLORBOND® Paperbark®
COLORBOND® Surfmist®
COLORBOND® Night Sky®
COLORBOND® Classic Cream™
COLORBOND® Cottage Green®
COLORBOND® Ironstone®
COLORBOND® Monument®
COLORBOND® Woodland Grey®
COLORBOND® Basalt®
COLORBOND® Manor Red®
COLORBOND® Jasper®
COLORBOND® Wallaby®
COLORBOND® Gully™
COLORBOND® Pale Eucalypt®
COLORBOND® Dune® Ultra
COLORBOND® Monument® Ultra
COLORBOND® Surfmist® Ultra
COLORBOND® Woodland Grey® Ultra
COLORBOND® Wallaby® Ultra
COLORBOND® Windspray® Ultra
COLORBOND® Shale Grey™ Ultra
Deep Ocean®
Dune
Surfmist®
Windspray®
COLORBOND® Galactic™
COLORBOND® Cosmic™
COLORBOND® Rhea™
COLORBOND® Astro™
COLORBOND® Aries™
COLORBOND® Basalt® Matt
COLORBOND® Monument® Matt
COLORBOND® Surfmist® Matt
COLORBOND® Dune® Matt
COLORBOND® Shale Grey™ Matt
COLORBOND® steel Bluegum®
Off White
Armour Grey
Birch
Monolith
Slate Grey
ZINCALUME®
Galvanised
Certain colour options and finishes may be subject to availability and lead times may vary from site to site. Please contact your local Stramit office to confirm.
Where to Buy
Stramit account holders can buy Stramit Longspan® Roof and Wall Cladding from their local Stramit office. We do not sell direct to the public but our products are stocked by retail outlets across Australia.
Availability
This product is available Australia-wide. Lead times may vary depending on your location.
News and Case Studies
Check out Stramit’s latest news, product releases and updates, and case studies featuring our quality Aussie-made steel products.
General Information
Stramit Longspan® Roof and Wall Cladding gives excellent durability in almost all locations. However, it is important to choose the correct coating for each application environment. Durability recommendations do vary based on the application of the product in roofing or walling installations.
All building products need to be checked for compatibility with adjacent materials. These checks need to be for both direct contact between materials, and where water runs from one material to another.
The following guidelines generally avoid material incompatibility:
- For zinc-aluminium alloy coated steel, colour coated steel and galvanised steel cladding avoid copper, lead, green or treated timber, stainless steel and mortar or concrete.
- Galvanised steel sheets should not receive drainage from aluminium or any inert materials, such as plastics, glass, glazed tiles, colour coated and zinc-aluminium alloy.
Stramit's roofing and walling products should be handled with care at all times to preserve the product capabilities and quality of the finish.
Packs should always be kept dry and stored above ground level while on site. If the products become wet, they should be separated, wiped and placed in the open to promote drying.
Stramit's cladding is suitable for use with insulating blanket. Glasswool blanket up to 50mm thick can be readily used. Increased thicknesses require longer fasteners and greater care in installation. For domestic applications Stramit recommends that insulation is always used. Contact us for further information.
Stramit Longspan® Roof and Wall Cladding is supplied cut to length. When designing or transporting long products ensure that the length is within the limit of the local Transport Authority regulations.
The manufacturing tolerance on the length of product supplied is +0, -15mm.
Stramit products conform to the following Australian standards that are called up in the NCC.
Steel material
- All metallic coated steel complies with AS 1397
- Painted steel product conforms with AS 2728
Roofing / Walling products
- Roofing/walling profiles conform with AS 1562.1, and AS 4040 parts 0, 1, 2 and 3.
- Corrugated roofing conforms with AS 1445
- Wind Load data conforms to AS 1170 part 2, and/or AS 4055
- Fasteners conform with AS 3566
- Installation details are in accordance with the Standards Australia Handbook HB39
Stramit's roofing and walling products are protected in Australia by registered designs.
All Stramit roofing and wall cladding products conform with, or are equivalent to, AS1562.1.
Stramit has in-house, purpose built testing equipment used to design, develop and improve products for the Australian market. Many of our products are tested or witnessed by independent organisations. These include:
- University of Technology, Sydney
- Cyclone Testing Station (James Cook University)
- The University of Sydney, and
- CSIRO.
The ongoing research and development activity ensure we remain at the forefront of innovation, design and consumer information.
Technical Information
Please refer to the Stramit Roof and Wall Flashing Architectural Detailing Design Guide.
The roofing/walling shall be 0.42 (or 0.48) mm BMT Stramit Longspan® cladding in continuous lengths with trapezoidal ribs 27mm high, spaced at 100mm centres. Sheeting material shall be protected steel sheet to Australian Standard AS1397, with a minimum yield stress of 550MPa (Grade G550) and an AM100/AZ150 coating with an oven-baked paint film of selected colour, or a plain AM125/AZ150 coating.
The sheeting shall be fixed to the purlins/girts in accordance with the manufacturer’s recommendations. Suitable fixing screws in accordance with Australian Standard AS3566, suitable for minimum corrosivity category 3, shall be used at every support with side lap fasteners installed at mid span if required. Sheets shall be laid in such a manner that the approved side lap faces away from the prevailing weather.
A minimum of 50mm shall be provided for projection into gutters. Flashings shall be supplied in compatible materials as specified; minimum cover of flashing shall be 150mm. All sheeting shall be fixed in a workman-like manner, leaving the job clean and weathertight. All debris (nuts, screws, cuttings, filings etc.) shall be cleaned off daily.
A NATSPEC work section is available for this product. Download
Cyclonic data for Stramit Longspan® Roof and Wall Cladding can be found in the Stramit Cyclonic Areas Guide. Information on the use of Stramit Longspan® Roof and Wall Cladding in the Darwin area can also be found in deemed-to-comply sheets No M/714. This is available from Stramit or on the NT BAC website.
Stramit Longspan® Roof and Wall Cladding can be fixed with either 3, 4 or 5 fasteners per sheet at each batten/purlin to meet the required performance values.
All external fastening screws must conform to AS 3566 – suitable for minimum corrosivity category 3. They are to be hexagon headed and must be used with sealing washers for both roofing and walling.
For connecting to purlins or top hats in non-cyclonic areas use:
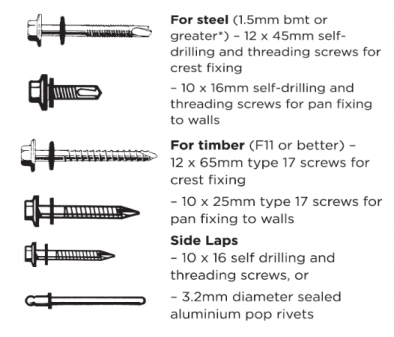
*For steel less than 1.5mm bmt thickness fastener capacity must be checked.
Foot traffic limits for Stramit Longspan® Roof and Wall Cladding are shown for 3 alternative foot traffic categories:
Heavy - for applications with repeated maintenance, particularly where personnel may be unfamiliar with correct procedures for walking on metal roofs.
Normal - based on traditional expectations, with moderate maintenance foot traffic using designated footpaths
Controlled - spans that conform to AS 1562.1:2018 with 1.1kN load specified in AS/NZS 1170.1:2002 for R2 – Other Roofs. These require minimal careful foot traffic only on the designated footpath. Suggested for use only where occasional aesthetic imperfections from foot traffic are acceptable.
Tables are based on tests to AS 1562.1:2018 and AS 4040 parts 0 and 1.
For more information on foot traffic performance of Stramit's roofing profiles refer to Stramit's Foot Traffic Guide.
Stramit Longspan® Roof and Wall Cladding is manufactured from hi-tensile G550 colour coated steel, aluminium-zinc-magnesium or zinc-aluminium alloy coated steel. In some locations galvanised and severe environment colour coated steel may be available by arrangement.
Colour coated steels are in accordance with AS/NZS 2728:2013 – Type 4 and, for the substrate, with AS 1397:2021. Aluminium-zinc-magnesium alloy coated AM100/AM125, Zinc-aluminium alloy coated AZ150 and galvanised Z450 conform to AS 1397:2021.
Stramit has a comprehensive range of colours as standard. Ask your nearest Stramit location for colour availability.
The minimum roof slope for Stramit® Longspan Roof and Wall Cladding is 3 degrees (1 in 20).
(2 degrees is sufficient for Class 1 and 10 buildings.)
The spans shown below take account of 'normal' foot traffic and wind resistance including local pressure zone effects. Pressures are based on AS 4055:2021 or AS/NZS 1170.2:2021.
Where the two standards differ, the worst case has been taken for each classification. Data should only be used for buildings with dimension limits given in AS 4055:2021,7m or less in average height, 16m max width and length less than 5 times the width, where both length and width exceed the building height and site is unaffected by land topography. Maximum roof pitch 35º. Refer to AS 4055:2021 for more detail.
*Where roof pitch is less than 10 degrees, use spans given in red italics for roof corners, or where roof pitch is greater than or equal to 10 degrees, use spans in red italics at the ridge/edge corners.
# Not suitable for roof corners or ridge ends where pressure higher.
Internal spans must have both end spans 20% shorter. TC – Terrain Category. FS, PS, NS – Full, partial and no shielding. Internal pressure coefficient +0.2/-0.3, external pressure coefficient -0.9 (roof)/ -0.65 (wall). Values are only valid for use with steel members of 1.5mm or thicker. Where thinner supports are used, fastener capacity must be checked. Refer to Stramit® Top Hat & Battens Product Technical Manual for more information.
For more specific applications Stramit Longspan® cladding must be designed to the pressure and foot traffic limitations below and on the next page. Roof spans may exceed those shown in this table, provided the wind pressure and foot traffic limits are not exceeded.
Stramit Longspan® Roof and Wall Cladding can be spring-curved, concave and convex, including curved ridges, provided it is sealed at the apex, and within the recommended limits.
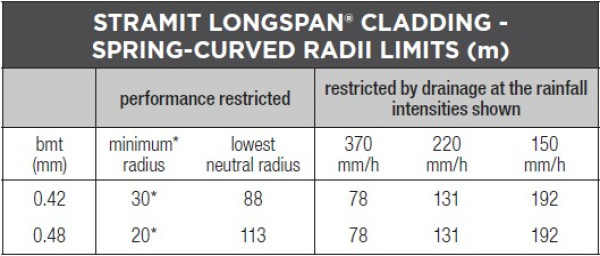
*At these radii a maximum support spacing of 1200mm applies, and limit state pressure capacities are reduced by 14% for serviceability and 7% for strength. These reductions apply proportionately up to the lowest neutral radius.
All metal roof sheeting is subject to thermal expansion and, where there is a temperature difference between the sheeting and the structure, this needs to be accommodated.
The colour of the sheeting will affect the amount of thermal expansion, and whether the sheet is flat or curved will affect its ability to resist without problems. Sheet lengths should be limited as follows.
Stramit Longspan® Roof and Wall Cladding has a similar water-carrying capacity to most close pitched trapezoidal profiles. This and the decking stiffness enable roof slopes to be as low as 3° for many applications.
Roof run lengths are the combined lengths of all roof elements contributing to a single pan drainage path. This can include the roof length upstream of a roof penetration that concentrates flow into other pans.
The table below gives slopes for 1% Annual Exceedance Probability (formerly 100 year ARI) rainfall intensity.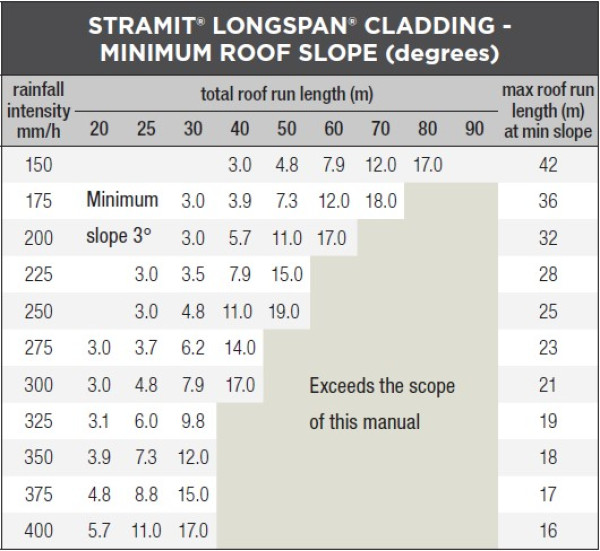
Based on AS 1562.1:2018.
To avoid ponded water, minimum slope of 3º should be maintained along the entire roof length.
Stramit’s Roof Slope Guide provides additional information.
Derived from testing, the following tables give the wind load resistance for both serviceability and strength limit states.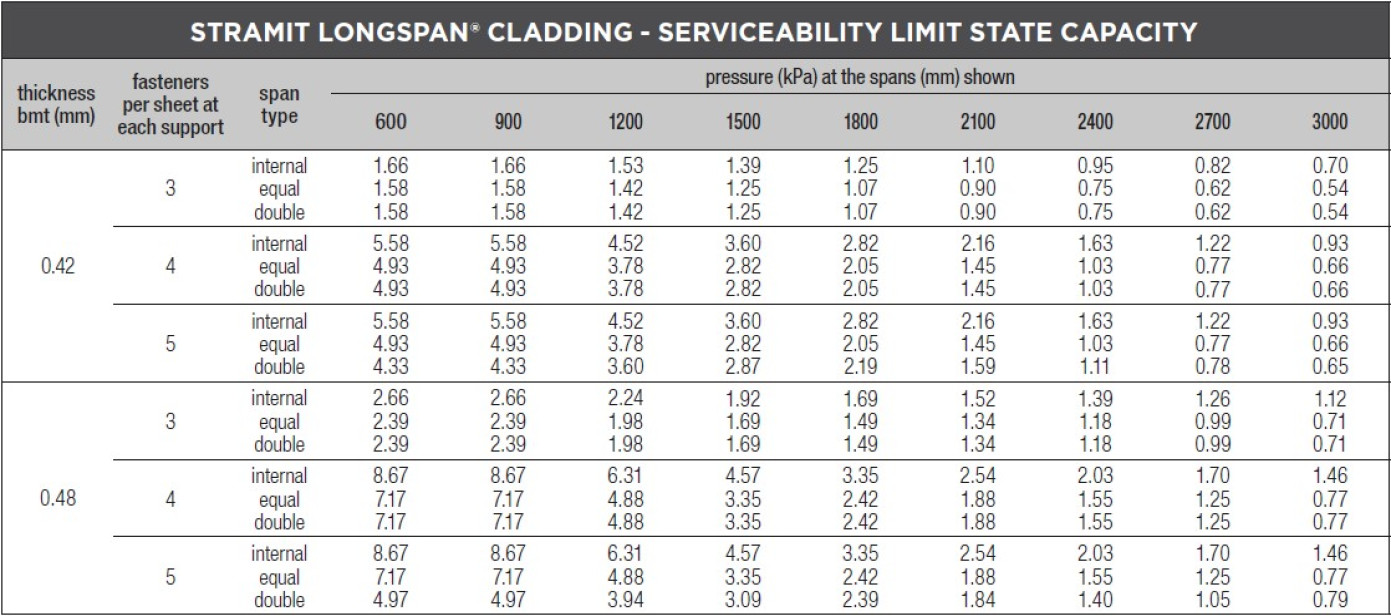
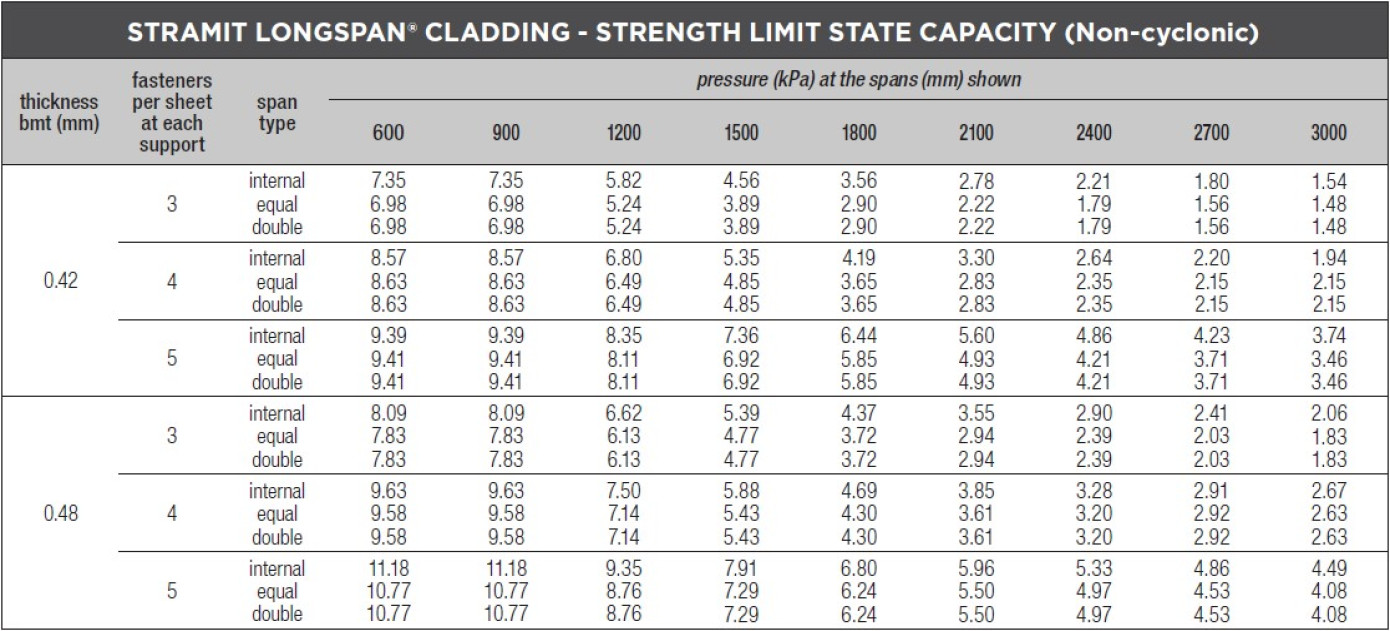
Tables are based on testing to AS 1562.1:2018 and AS 4040 parts 0 and 2. Internal spans must have both end spans 20% shorter. Values only valid for use with steel support members of 1.5mm or thicker. Where thinner supports are used, fastener capacity must be checked. For use with battens supports on roofs, refer to Stramit® Top Hat and Batten Product Technical Supplement. Refer to Stramit® Cyclonic Areas Roof and Wall Cladding Brochure for information on use in Cyclonic Regions.
Installation Information
Stramit's cladding can be easily cut, where required, using a power saw with a cold cut saw blade or a power nibbler and, for localised cutting, tin snips. Avoid the use of abrasive discs as these can cause burred edges and coating damage. Please dispose of any off-cuts carefully and thoughtfully.
Stramit Longspan® cladding is readily installed with or without fibreglass insulation blanket. If practical lay sheets in the opposite direction to prevailing weather.
Installation of Stramit Longspan® cladding is a straightforward procedure using the following fixing sequence.
- Ensure all purlins are in line and correctly installed and that mesh and blanket (if specified) are in place.
- Position and fix the first sheet ensuring the correct sheet overhangs (minimum 50mm). Ensure that screws have a weatherproofing seal and are not overtightened to avoid indentations in walls or roofs.
- Continue to fix subsequent sheets checking that sheet ends at the lower edge are exactly aligned.
It is important that the underlap of one sheet does not protrude beyond the overlap of the next – if this is unavoidable, the underlap must be trimmed locally or water ‘drawback’ may occur. - Measure the overall cover width at top and bottom of the sheets from time to time to avoid ‘fanning’.
- For roof spans exceeding 900mm and wall spans exceeding 1200mm, stitch the sidelaps at midspan.
- Turn up the pans at the upper roof edge, turn down the pan at the lower edge and install flashings. Fix flashings according to AS 1562.1:2018.
- Clean up the roof after each days work, removing all screws, cuttings, swarf etc, and leave roof clean and watertight.
As with all roofing products, we recommend extra caution be taken when walking on the roof. When walking on Stramit Longspan® Roof and Wall Cladding, always wear flat rubber soled shoes and place feet only on the ribs, taking care to avoid the last rib or two near edges of the metal roof area.
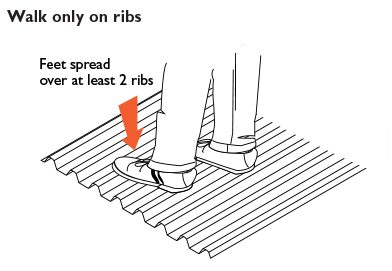
Below are some handy hints and tips to achieve maximum life from your COLORBOND® and ZINCALUME® finished products.
- In areas of little rainfall, products should be cleaned regularly.
- Brick cleaning acid should not come into contact with steel fascia, gutter, or roofing and walling.
- Never immerse these products in sand, soil or concrete.
- Do not use touch up spray can paint on COLORBOND® steel.
- Remove metal debris from cutting and/or drilling to avoid swarf damage.
- Prior to installation, keep bundled material dry.
- Prepainted metal roofing components should be stored in the shade as the protective plastic film will become difficult to remove if it is exposed to direct sunlight.
- Make sure materials made of different metal, such as copper and lead, do not make contact with these products, and water does not run from one to the other.
- Roofing and guttering should be free draining and free from dirt and leaves.

