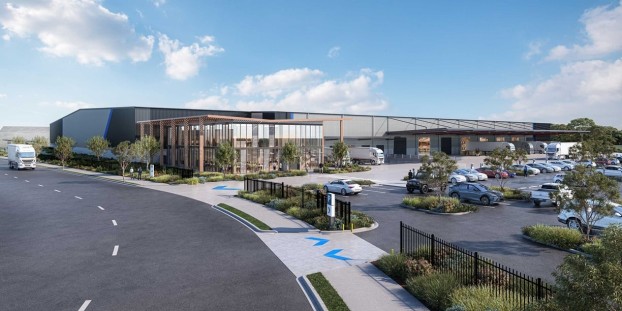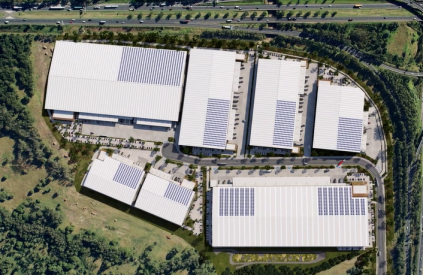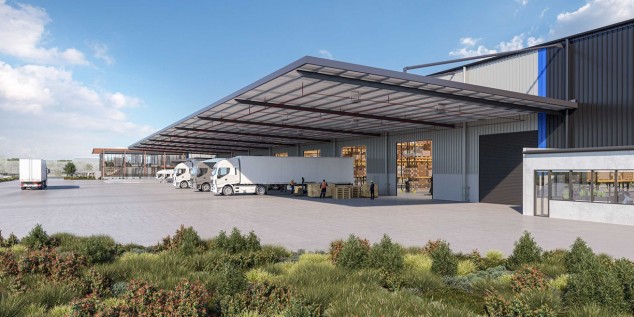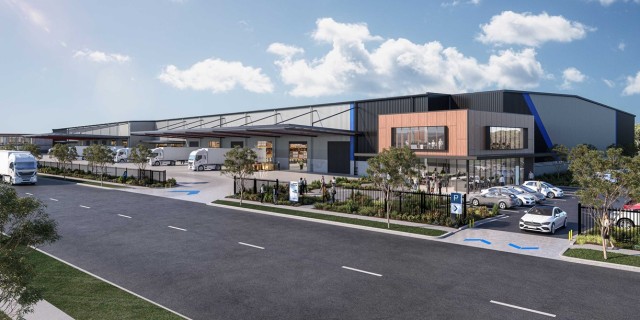
The Future of Logistics: Light Horse Hub’s Multifunctional Design Powered by Stramit Steel
19 August 2024

The Light Horse Logistics Hub in Eastern Creek, NSW, stands as a beacon of sustainable and innovative design on Darug land.
This state-of-the-art logistics facility spans an impressive 170,000 square meters and is valued at AUD $48 million. It represents a flagship construction industry project for both multifunction use and for the structural design benefits of Stramit steel, offering the flexibility to accommodate large-scale warehouse and distribution facilities while providing ample breathing space for operational functionality.
 Strategically positioned adjacent to the Light Horse Interchange, the hub boasts excellent access to the M7 and M4 motorways as well as the Great Western Highway. This prime location makes it an ideal site for logistics and transport businesses. Especially given Western Sydney’s momentous growth over the past decade seeing it emerge as a region of economic promise. The area’s population is predicted to reach 3 million by 2036 requiring significant property and infrastructure development. As part of Charter Hall’s Prime Industrial Fund (CPIF), the development signifies a substantial regional investment, with an on-completion value exceeding $300 million. Additionally, the project is set to generate approximately 8,800 jobs in Western Sydney.
Strategically positioned adjacent to the Light Horse Interchange, the hub boasts excellent access to the M7 and M4 motorways as well as the Great Western Highway. This prime location makes it an ideal site for logistics and transport businesses. Especially given Western Sydney’s momentous growth over the past decade seeing it emerge as a region of economic promise. The area’s population is predicted to reach 3 million by 2036 requiring significant property and infrastructure development. As part of Charter Hall’s Prime Industrial Fund (CPIF), the development signifies a substantial regional investment, with an on-completion value exceeding $300 million. Additionally, the project is set to generate approximately 8,800 jobs in Western Sydney.
What truly sets this project apart from other large-scale endeavours is not only its functional design, which includes a pavilion-style office space that challenges traditional norms, but also its commitment to delivering sustainable solutions through innovative design and material choices.
100% Australian Manufactured Stramit Steel Cladding and Structural Purlins
The sustainable merits of the Light Horse Logistics Hub are plentiful. Targeting a 6 Star, Green Star Design & As-Built rating this project showcases leadership and is the benchmark for sustainable design.
A key factor in securing such a highly rated sustainable project was the careful selection of materials and their sources. The primary materials used in this build are timber and steel.
The Light Horse Logistics Hub incorporates a significant portion of Stramit Australian-manufactured steel products for the structural and cladding elements of the design which is cleverly blended into connecting seamlessly with a notable Australian-sourced and timber designed office space.
Nickolas Boey, a consulting engineer from Northcorp, “highlighted the success of the project, attributing the achievement to a culmination of all elements coming together highlighting Stramit’s total steel solution including an industry leading software, Stramit® Ex-facta which made it possible for the steel elements to come together in the design. This software allows engineers to pre-design complex configurations and loadings more efficiently, leading to a more economical and effective design outcome. Boey emphasized that the software’s industry leadership in the Australian marketplace contributed significantly to the project’s success.”
Moreover, without the inclusion of steel, particularly in the pavilion-style office sections, the design would not have been achievable. Boey pointed out that the timber office required a lightweight steel roof for waterproofing, underscoring the essential role of steel in the project’s structural integrity.
A Multi-purpose Building Design System Which Is Repeatable
The overall design outcome, facilitated by Stramit’s Ex-facta purlin software, is a testament to ambitious, high-quality design. Nettleton Tribe, the project’s architects, emphasized aesthetics and functionality,
creating a visually appealing and efficient space. The intentional juxtaposition of steel and timber reflects the project’s innovative approach, focusing on versatility, durability, tactile and acoustic qualities, and forward-thinking adaptability.
 This architecturally magnificent and sustainability-centric project is undeniably at the forefront of industrial developments. It promises to be even more impressive upon its full completion in 2026.
This architecturally magnificent and sustainability-centric project is undeniably at the forefront of industrial developments. It promises to be even more impressive upon its full completion in 2026.
Versatility, in fact, plays a major role in the design of the Light Horse Logistics Hub for the masterplan is designed to be adaptable to future technological advancements and changing market needs ensuring that
the facilities remain relevant today and for tomorrow.
The beauty of Stramit Australian made roll-formed steel is evident aesthetically and critically as foundational structural component to the Light Horse Project.
Junalice Alvaro, Stramit’s Architectural Account Manager comments, “the collaboration of stakeholders from architect through to material manufacture and trades working in partnership seamlessly throughout
the journey to carefully select the right materials was essential in bringing the project to life.”
Architect: Nettleton Tribe Architects
Engineer: Northrop
Builder: Richard Crookes Construction
Contractors: Ideal Metal Roofing and Combell
Steel Manuafcturer: Stramit
Category: Light Industrial project
Warehouse area 15,745m2
Commercial roofing nsw
Recent Posts
Transforming Homes with Stramit Quality Steel Building Products | As seen on DVine Living S4 Ep: 11
26 November 2025
St Paul’s New Innovation Precinct: A New Era of Learning Powered by Stramit Steel Building Products
14 November 2025
Introducing Stramit's new, groundbreaking innovation: the RES-EASE® Residential Roofing System Solution
30 June 2025
More stories you may be interested in
30 June 2024
COLORBOND® STEEL THE SHOW - Win a Share of $360k!
Have you bought Stramit products, made using COLORBOND® Steel after 1 July 2023 - enter for your chance to WIN!
We are delighted …
26 November 2025
Transforming Homes with Stramit Quality Steel Building Products | As seen on DVine Living S4 Ep: 11
Stramit proudly featured in Season 4, Episode 11 of DVine Living, the popular Australian lifestyle and DIY show hosted by Dale Vin…